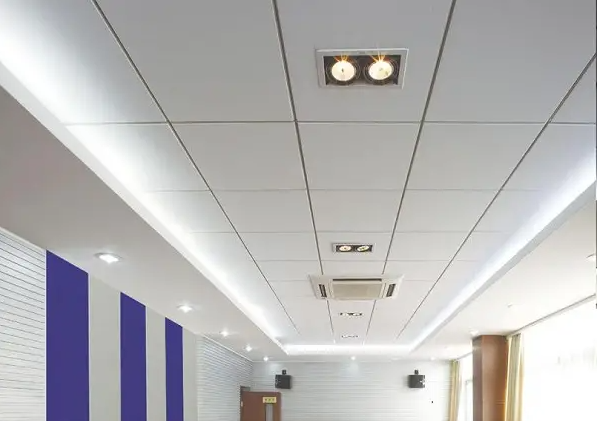...
2025-08-14 22:18
1029
...
2025-08-14 22:15
425
...
2025-08-14 21:42
820
...
2025-08-14 21:03
552
...
2025-08-14 21:02
2879
...
2025-08-14 20:51
1062
...
2025-08-14 20:45
495
...
2025-08-14 20:44
1083
...
2025-08-14 20:27
69
...
2025-08-14 20:17
707
