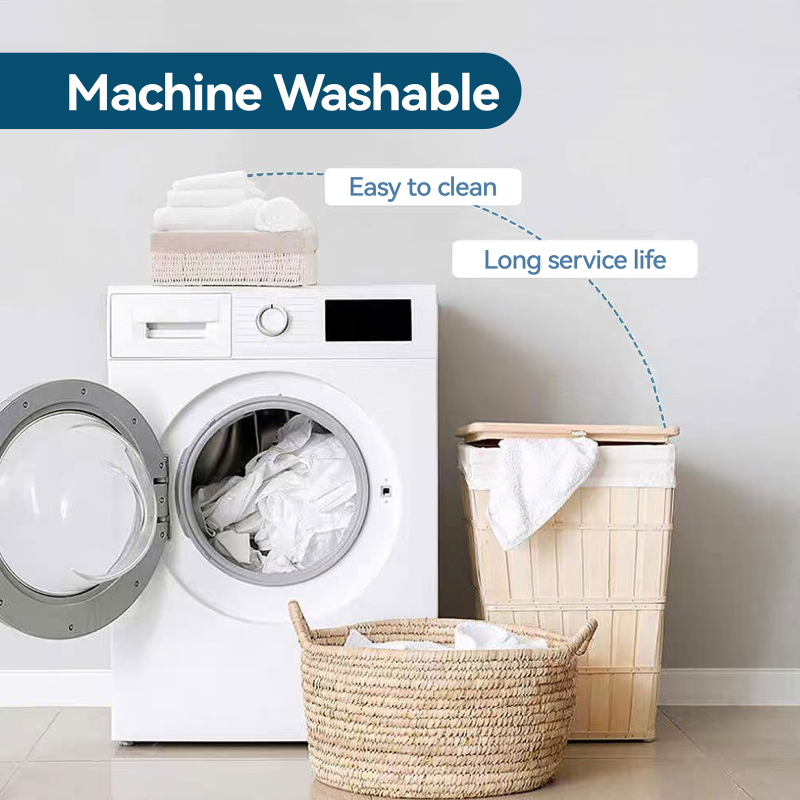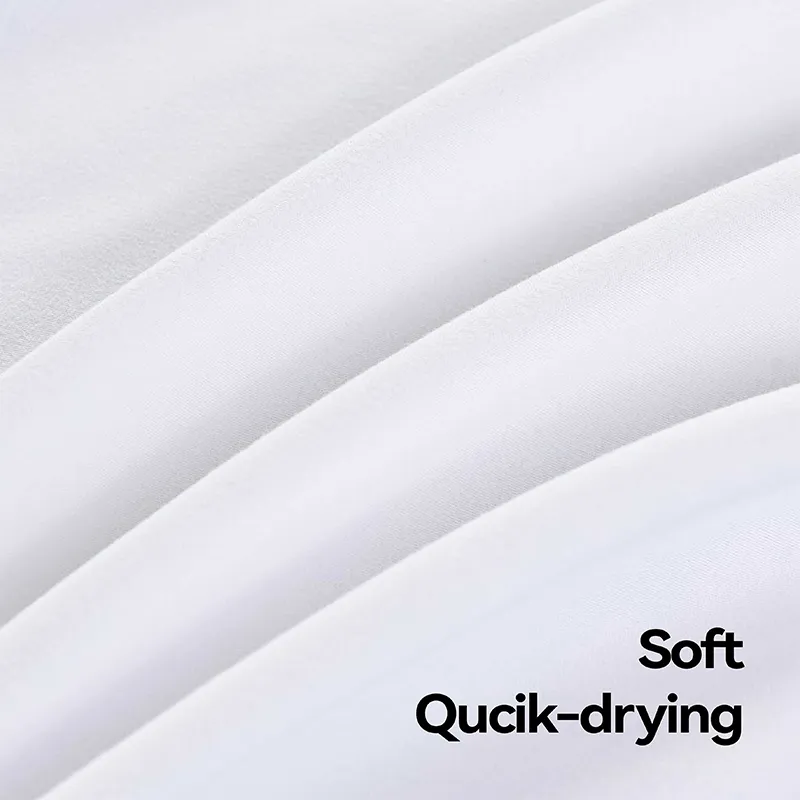...
2025-08-16 09:31
906
...
2025-08-16 09:13
2189
...
2025-08-16 09:06
593
...
2025-08-16 09:05
2865
...
2025-08-16 09:03
2545
...
2025-08-16 08:39
2114
...
2025-08-16 08:12
210
...
2025-08-16 07:36
1179
...
2025-08-16 07:30
120
...
2025-08-16 07:00
1714


