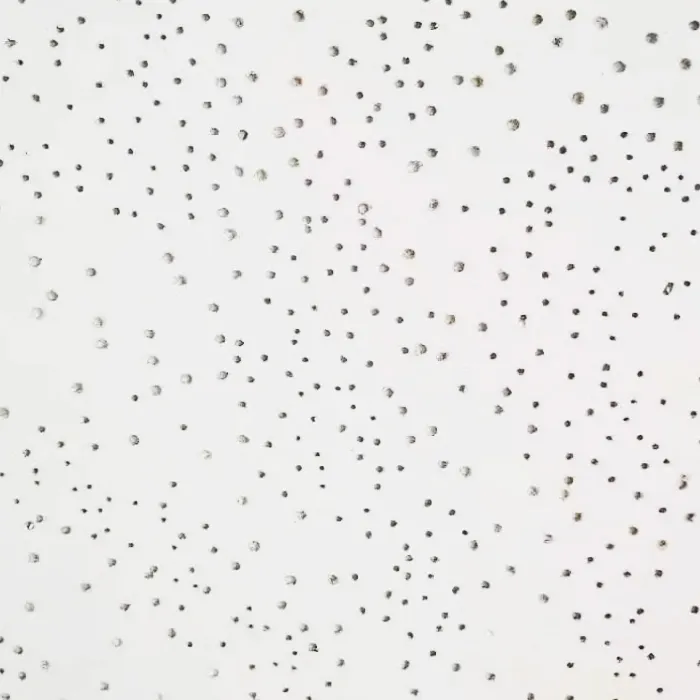the seasons collection duvet insert
Once you solidify the proper sheet size for your bed, the following guide will help you pick out the perfect, cozy bedding for a great night of sleep!
As the seasons change, so do our preferences and needs. That's why The Seasons Collection Duvet Insert is designed to adapt to your ever-changing comfort requirements. This duvet insert is an excellent addition to any bedroom, offering a cozy and comfortable sleeping experience regardless of the time of year.
...
2025-08-14 18:42
1836
Bed Scarf
A bed scarf or bed runner is a decorative layer that spans entire width of the foot of the bed to protect the bedding from dirty shoes or suitcases in a hotel or from a pet at home.
...
2025-08-14 18:22
1922
Bed Scarf
A bed scarf or bed runner is a decorative layer that spans entire width of the foot of the bed to protect the bedding from dirty shoes or suitcases in a hotel or from a pet at home.
A bed scarf or bed runner is a decorative layer that spans entire width of the foot of the bed to protect the bedding from dirty shoes or suitcases in a hotel or from a pet at home.



